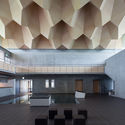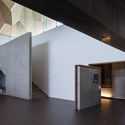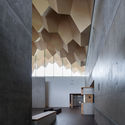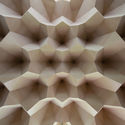
- Area: 1153 m²
- Year: 2015
-
Photographs:Shigeo Ogawa

Text description provided by the architects. A significant period in early Japanese history, the Jomon Period was around the 10th Century BC. In this period, people lived a hunter gatherer life in the northeast of Japan, and late Jomon ruins have been excavated in Miyahata, Fukushima Prefecture. There have been many significant finds and studies related to the Jomon people over the past 20 years. To accommodate the research, investigation, exhibition and educational needs of these studies, a museum became necessary.

The site is facing some significant Jomon ruins. The context is a beautiful natural landscape. The design has an impressive roof structure with concrete walls and timber roof construction. The structures are expressed in the major internal spaces.



In the beginning, the Jomos people lived in caves called grotta. Later the Jamon people came out of caves and made villages of circular-plan houses, still keeping and following the image of caves. To the entrance hall, a covered wooden roof using the imagery of caves was proposed and designed. The structure combines wood panels and wooden beams.




































